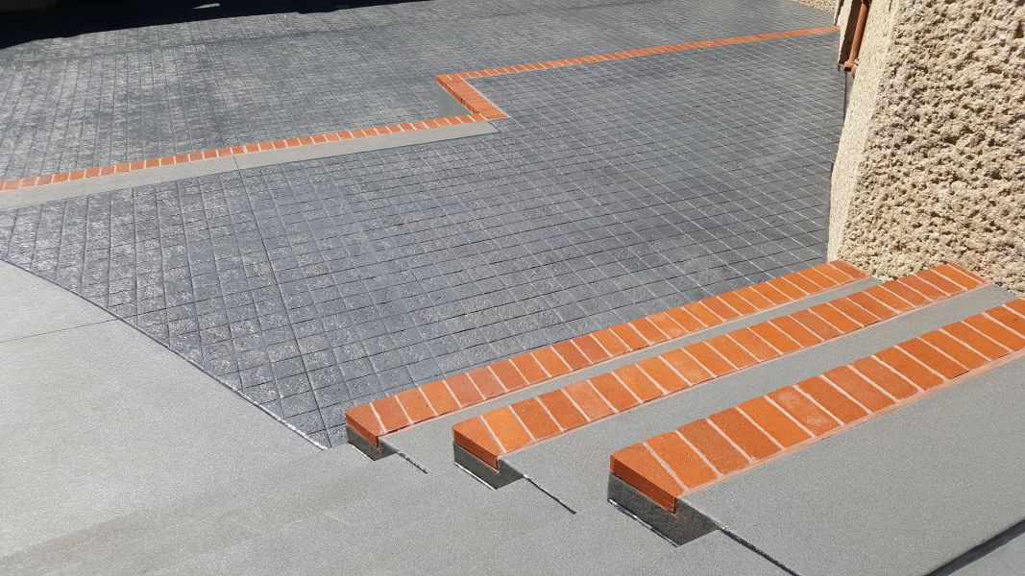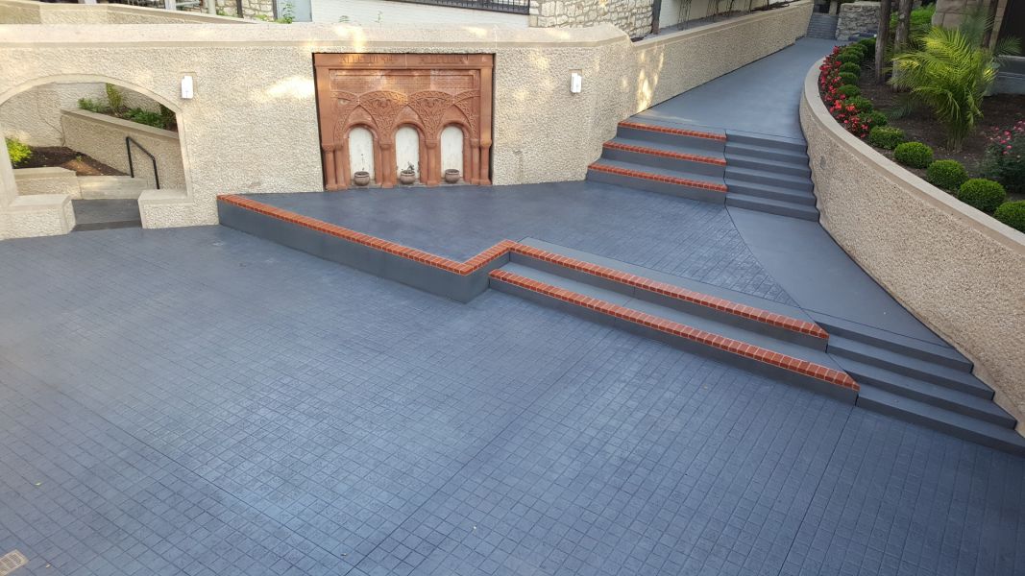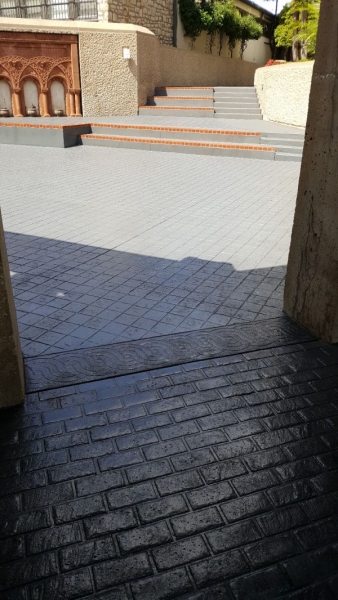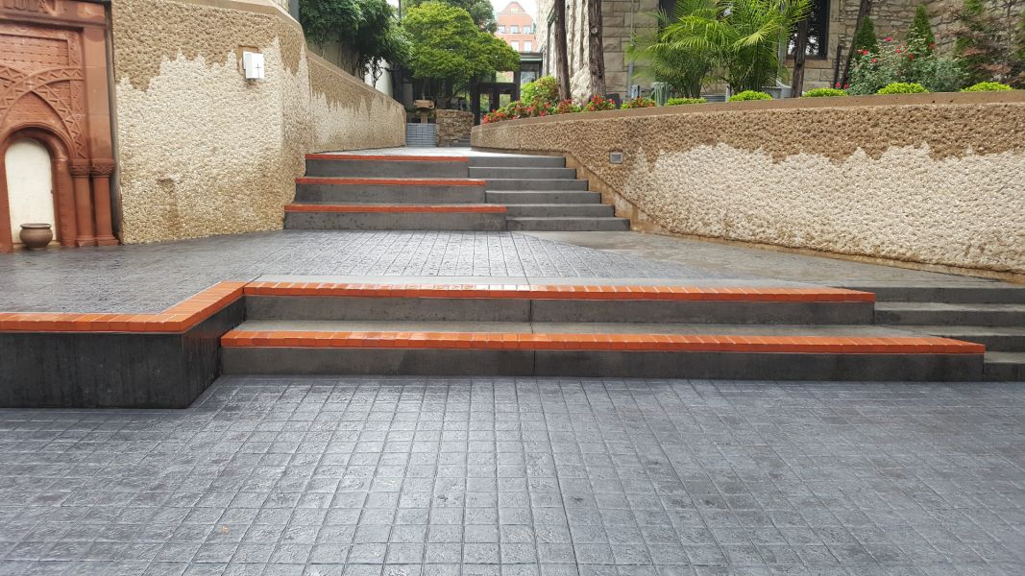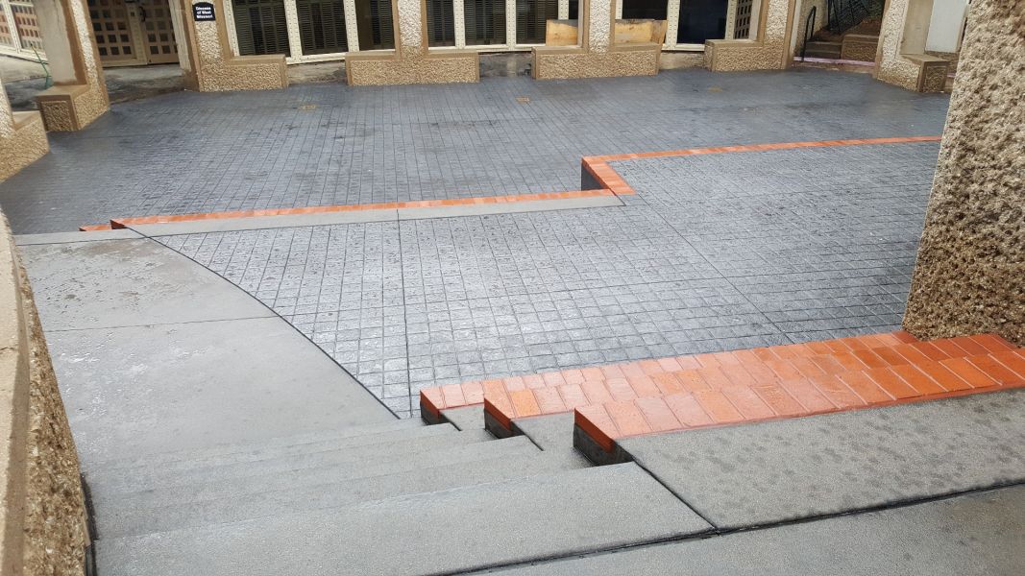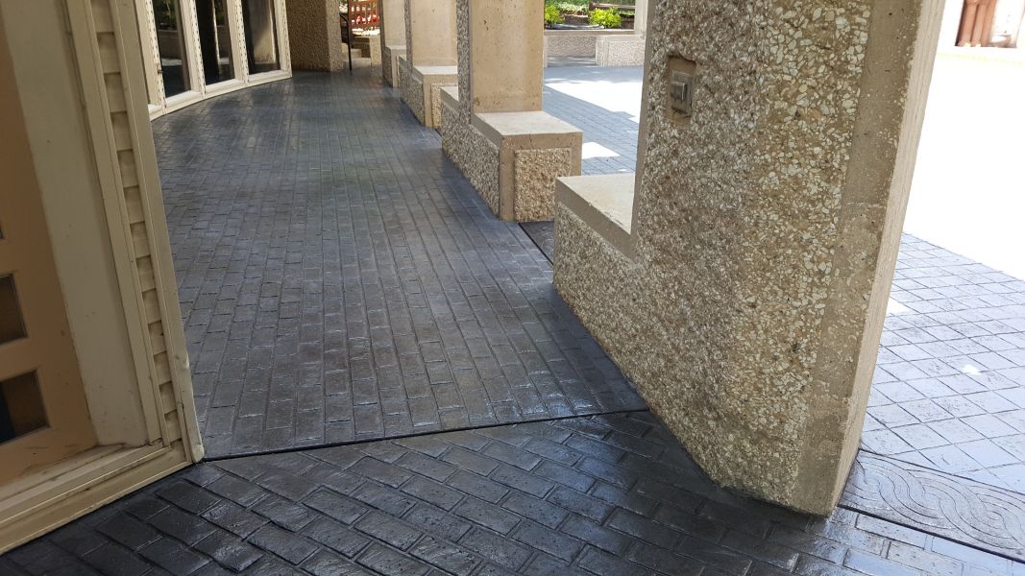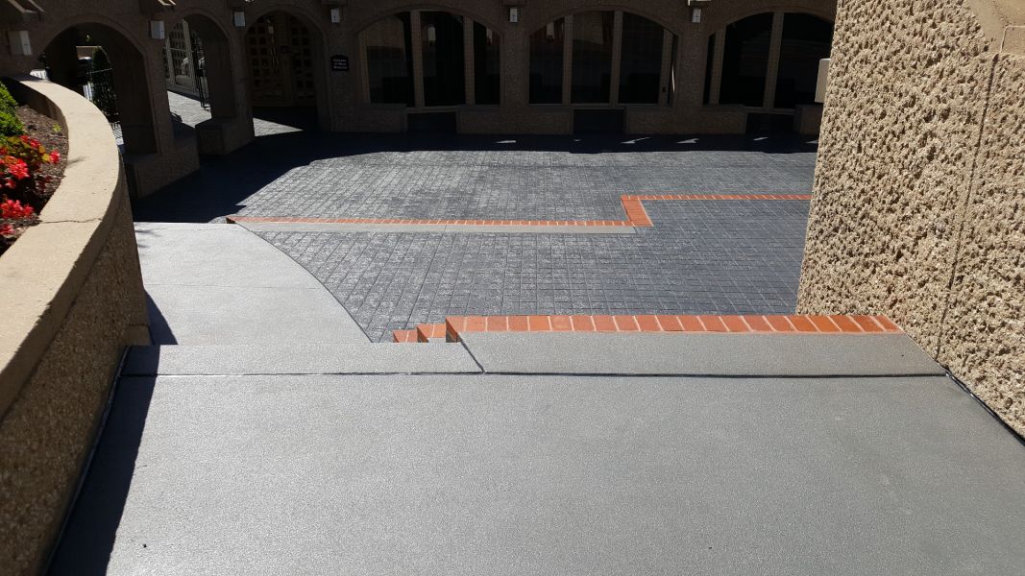-
Grace & Holy Trinity Cathedral with beautiful blue decorative concrete with brick accents
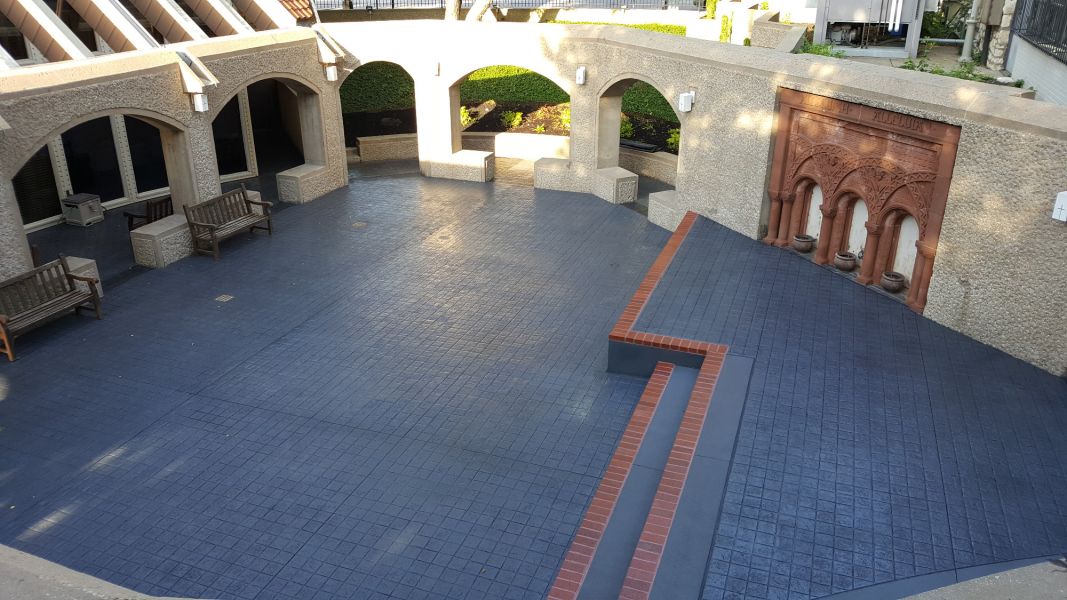
-
brick looking flooring covered in blue paint
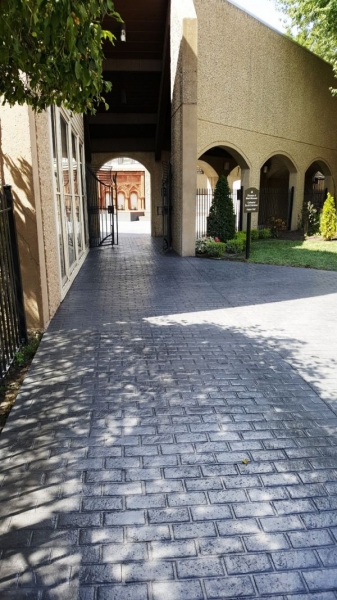
-
decorative concrete stairs in Grace & Holy Trinity Cathedral
-
Grace & Holy Trinity Cathedral outdoor area featuring decorative concrete and brick
-
decorative concrete design on the entrance of the cathedral
-
image of the staircase with beautiful landscape in the background
-
rained on decorative concrete and brick
-
decorative concrete being showcased in the Grace & Holy Trinity Cathedral
-
entrance area to the Grace & Holy Cathedral featuring the sun shining on the decorative concrete
Grace & Holy Trinity Cathedral
Project Location: Kansas City, MO
Project Description:
The Grace & Holy Trinity Cathedral is located off Broadway in downtown Kansas City, MO. The beautiful Cathedral includes several gardens, walkways, and plazas, and courtyards open to the public. Musselman and Hall has been privileged to work with the facility on several occasions and has completed a few decorative concrete projects. This project in particular was managed by Vice President of Decorative Concrete, Dan Kroesen in the Fall of 2016. Musselman and Hall met with the owner to discuss the overall desire and vision for the space and helped create exactly what that vision entailed with the design build project. The cathedral’s courtyard was in desperate need of renovation. The area had fallen in such disrepair it had been closed off to public access for safety. The brick pavers were failing and the fountain had been out of operation for several years. Musselman and Hall placed 5,000 SF of decorative concrete for the Diocesan Close Courtyard Plaza. We used a combination of Bomanite imprint patterns as well and Sandscape finished concrete in the space alongside the integrally colored and stamped concrete. “Coal Gray” was the integral color used throughout. The upper walk, steps, and seating risers were done in a Sandscape finish. The center of the courtyard was imprinted in the 4”x4” Granite Setts pattern. A braided border separated the center of the courtyard from the perimeter walks. The walks were imprinted in a running bond brick pattern. The overall project took a little 3 months to complete. The curved stairs, brick inlay nosing, and the multiple finishes added to the complexity of the project. The once forgotten space has now been host to church gatherings, wedding receptions, and youth activities.
Get Started On Your Next Project
We would love the opportunity to work with you! Reach out to us for a free consultation.
